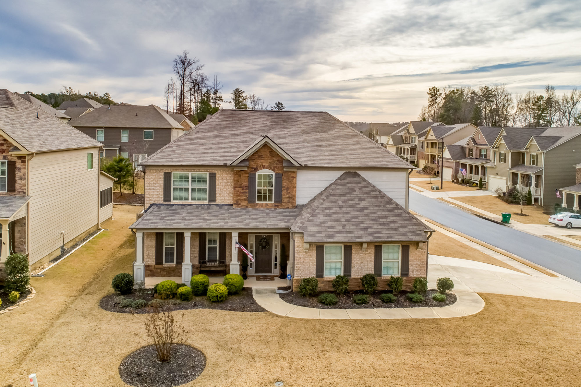
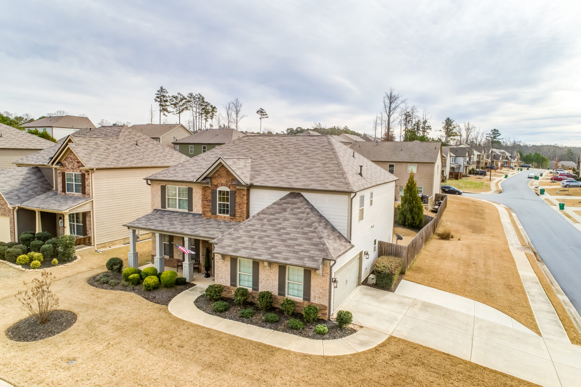
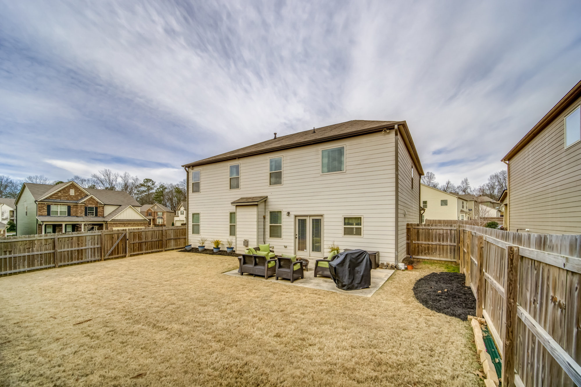
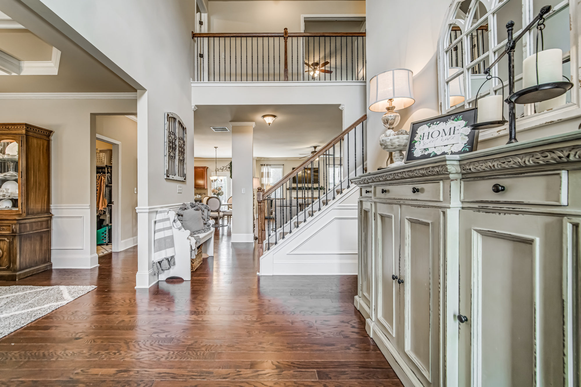
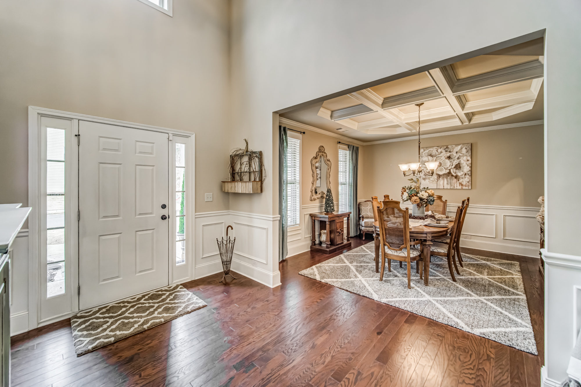
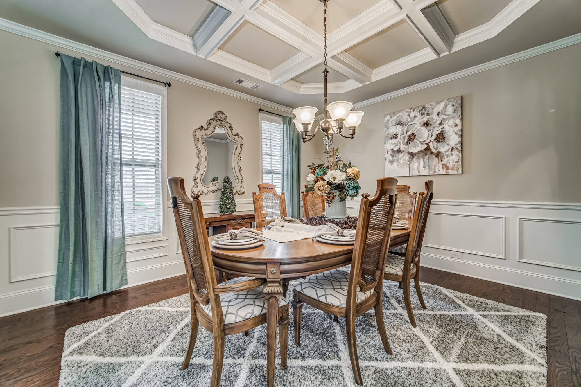
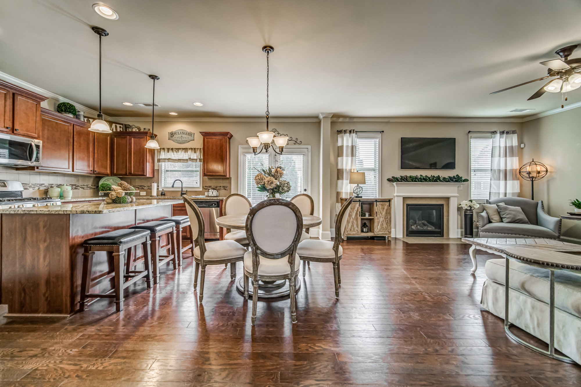
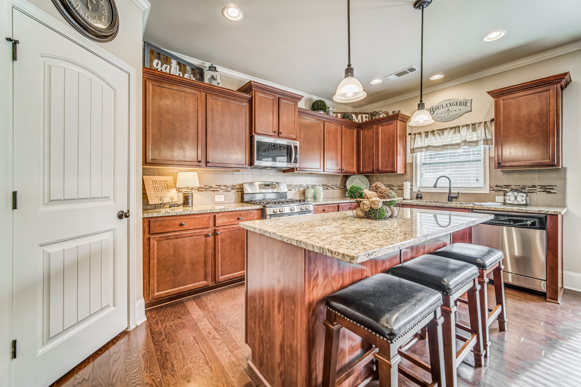
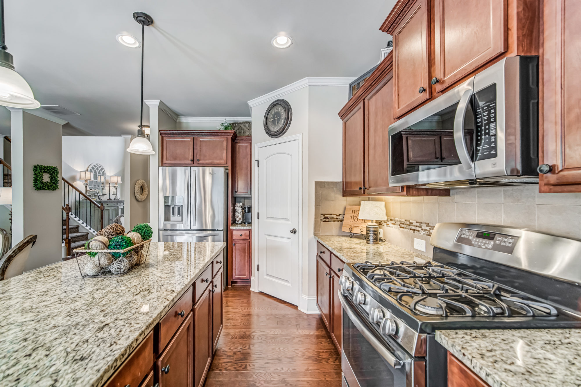
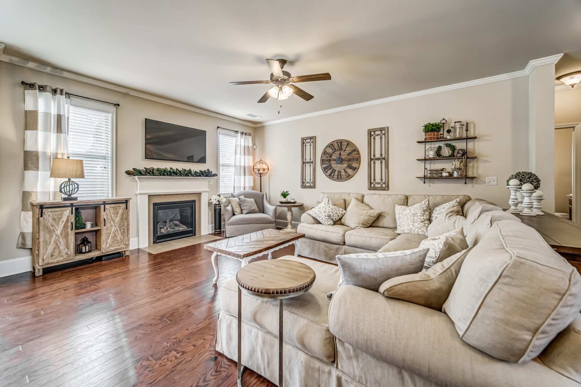
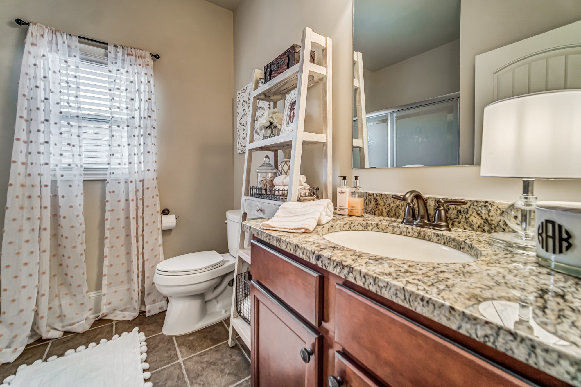
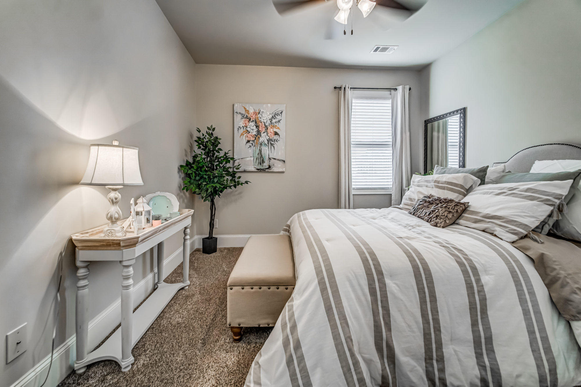
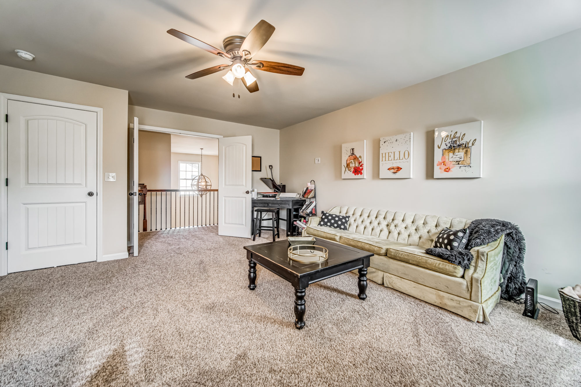
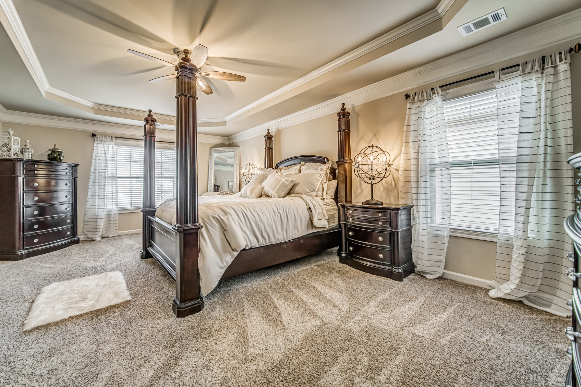
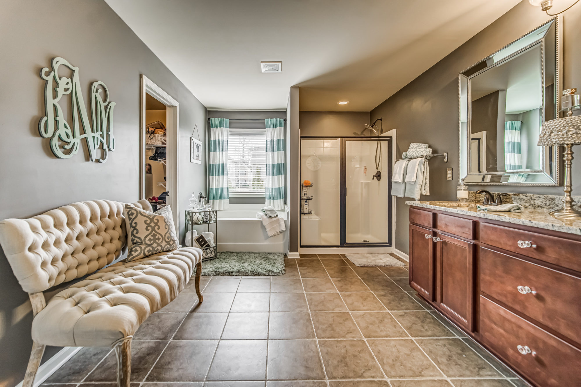
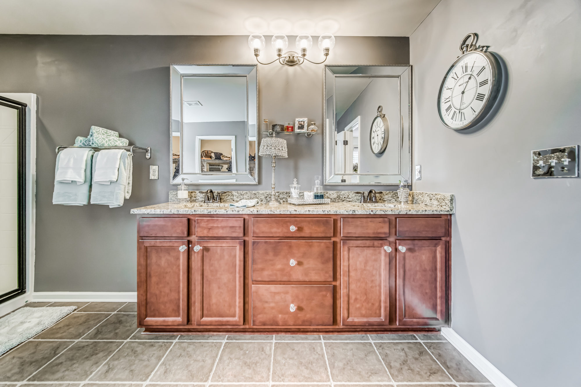
5 Beds
3 Baths
2,943 SqFt.
Closed
Single Family
2015
.20
2 Stories
Traditional
FAR BETTER THAN A MODEL! This is the only side entry garage plan built in Providence Walk and sits on the best corner lot in the neighborhood! This home is pristine and staged to perfection. Soaring 2-story foyer with beautiful chandelier and gleaming hardwoods on entire main level. Dining room boasts coffered ceilings and accommodates a large family. Oversized Master suite with plenty of room for large bedroom furniture. Wide open kitchen with center island, granite countertops and stainless steel appliances. Park-like backyard that's fenced and level (perfect for kids or a game of cornhole)! This plan features an additional bonus room upstairs that can be used as a media room or playroom. Additional bedroom on the main level with easy access to full bathroom (ideal for guests).
Cherokee High School, Teasley Middle School, J. Knox Elementary School