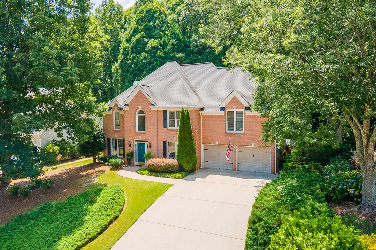
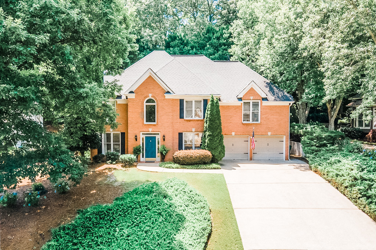
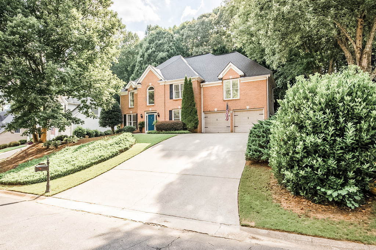
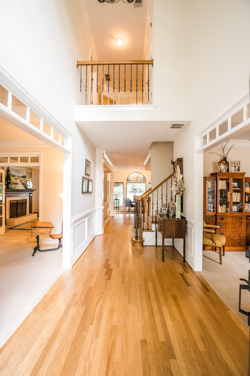
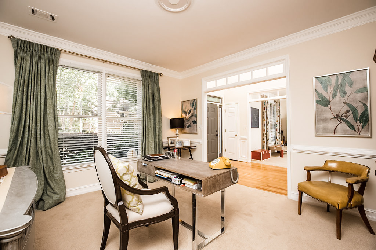
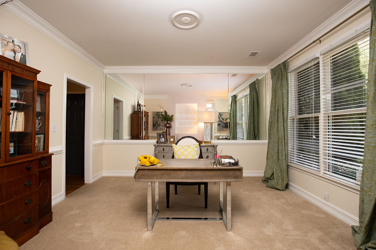
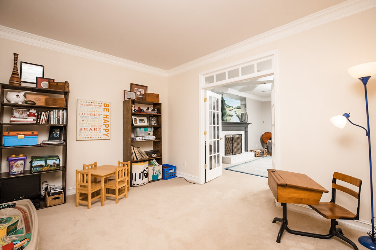
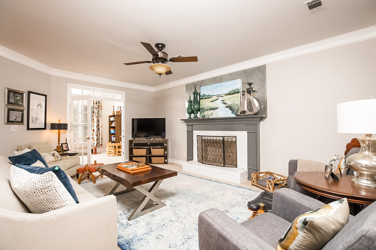
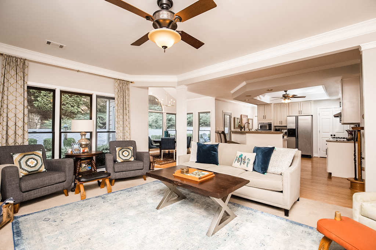
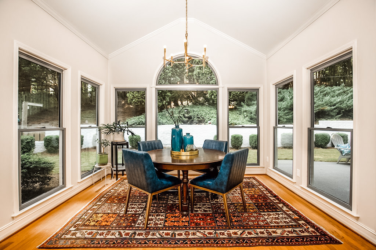
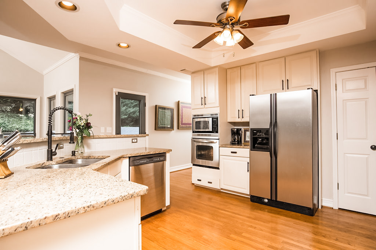
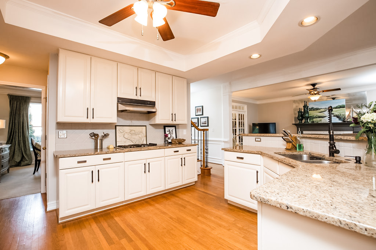
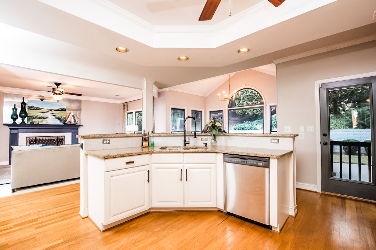
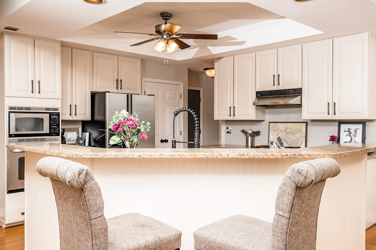
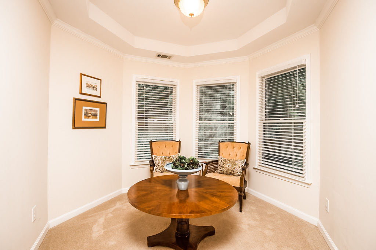
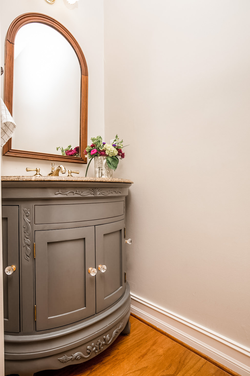
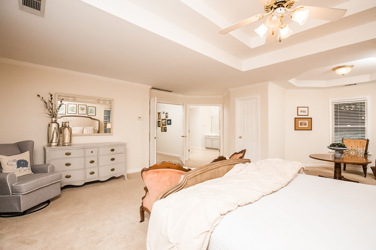
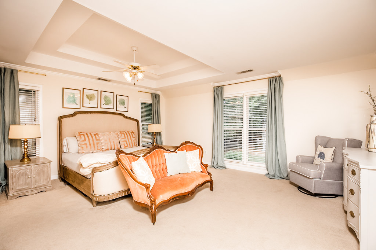
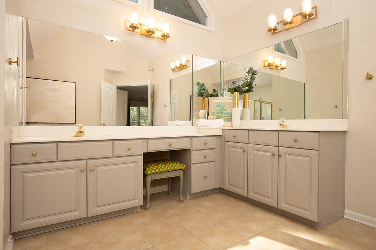
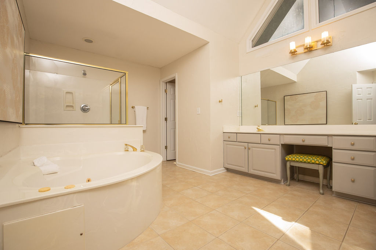
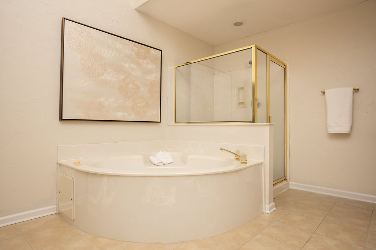
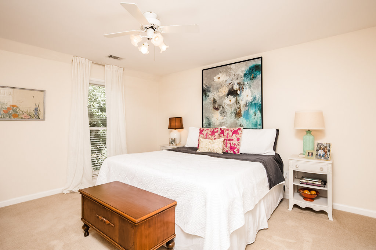
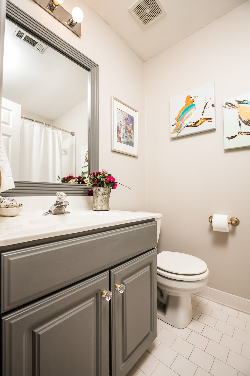
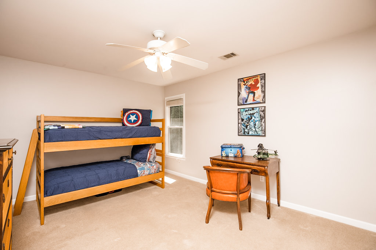
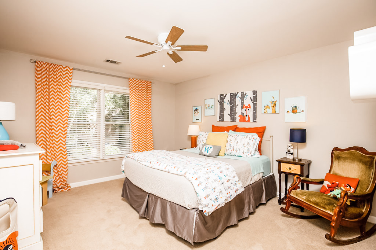
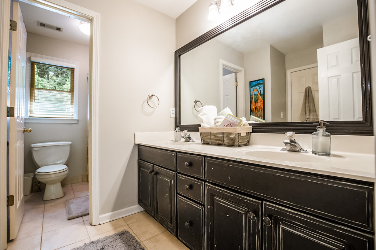
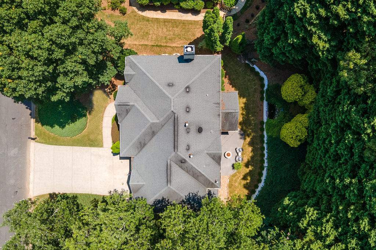
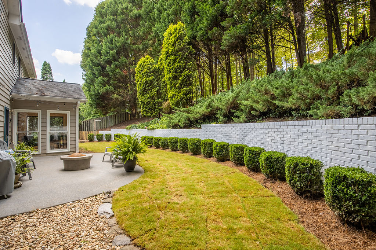
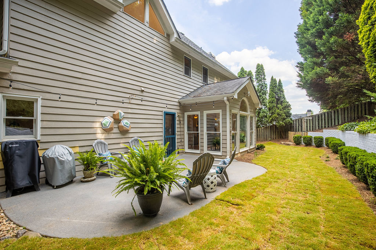
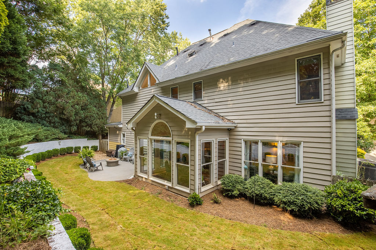
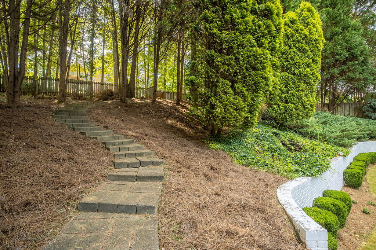
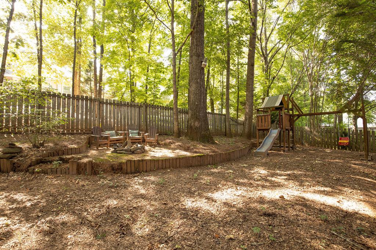
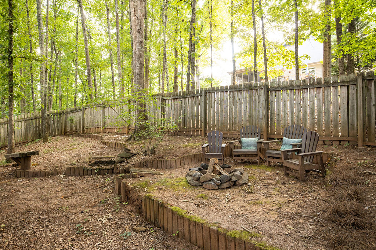
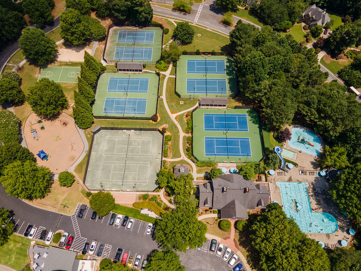
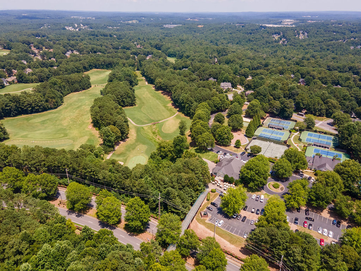
4 Beds
3.5 Baths
2,748 SqFt.
Closed
Single Family
1994
.3
2 Stories
Traditional
INTERIOR DESIGNER'S PERSONAL HOME!! Absolutely stunning floor plan from top to bottom! Beautiful brick curb appeal in Woodstock's most coveted golf course community. Soaring 2-story foyer as you enter with views to the lime-washed, European-inspired courtyard in the backyard. Gleaming granite countertops pair with the freshly painted cabinets and stainless steel appliances. Site finished hardwoods run throughout the main level. Sunlight pours into the window surrounding the breakfast room (feels like you're dining in a European courtyard). Gas fireplace in living room with designer color on mantle that really makes it pop! Formal dining room that easily seats 12+ guests, formal living room that could double as a playroom or office. Master suite is simply amazing ... large enough for a king size bed PLUS an additional sitting room surrounded by bay windows. Vaulted ceilings in master bathroom with freshly painted cabinets and popular gold accents. Guest bedroom with private en-suite bathroom and an additional connected full bathroom for the other bedrooms. Enjoy warm summer nights on the patio grilling with easy access (no steps) to the kitchen. Backyard is pure privacy and has a separate upper area that perfect for a kids play area, fire-pit and a game of horseshoes! Extremely active community with golf, restaurant, clubhouse, sparkling pool, water park, tennis, playground, volleyball and basketball!
Etowah High School, E.T. Booth Middle School, Bascomb Elementary School